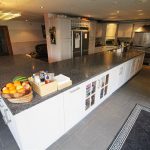The Avenue, Dunstable
Get in touch!
- NO UPPER CHAIN
- SELF CONTAINED TWO BEDROOM ANNEX
- IDEAL FOR LARGE FAMILY LIVING
- LARGE STUDY IDEAL FOR HOME WORKING
- PRIVATE TREE LINED ROAD
- 6 BEDROOMS + 2 BEDROOM ANNEX
- 4 ENSUITES
- UTILITY ROOM
- DOUBLE GARAGE
- IN AND OUT DRIVEWAY
Property Summary
A UNIQUE SIX BEDROOM DETATCHED RESIDENCE IN DUNSTABLE'S PREMIER TREE LINED ROAD WITH TWO BEDROOM SELF CONTAINED ANNEX.
An impressive detached residence with no upper chain located in a private road within one of Dunstable's premier tree lined residential locations offering generous living accommodation with many appealing features such as self contained two bedroom annex. Accommodation comprises: porch, elegant entrance hall, study, formal living room, dining room, striking contemporary fitted kitchen/ breakfast room, family living area, utilty room, landing, Master Bedroom with four piece en-suite, three further bedrooms with en-suites, two double bedrooms, four piece family bathroom, two bedroom self contained annex with open plan kitchen/living/dining room with large storage room underneath. Private driveway, double garage and well established and secluded large rear garden. M1 motorway (Junction 11) and the A41 with its connection to the M25 and Tring's mainline railway station are all within a reasonable distance for a daily commute.
Full Details
Porch
Inner porchway
Entrance Hall 6.93 x 3.81
Study 5.54 x 2.97
Cloakroom
Family Living Area 6.45 x 3.18
Kitchen/ Breakfast Room 7.77 x 8.59
Formal Dining Room 4.29 x 4.78
Formal Living Room 4.47 x 5.87
Utility Room 4.70 x 2.67
Shower Room
Landing
Master Bedroom 4.11 x 4.11
Master Bedroom En-Suite 4 Piece Bathroom 3.81 x 1.91
Bedroom 2 4.45 x 6.15
En-Suite Shower 1.96 x 1.93
Bedroom 3 4.45 x 3.20
En-Suite Bathroom 2.24 x 2.26
Bedroom 4 4.42 x 3.10
En- Suite Shower 2.21 x 1.91
Bedroom 5 4.04 x 3.53
Bedroom 6 3.18 x 2.95
Annex
Kitchen/Dining Room 6.32 x 3.71
Living Room 3.68 x 6.32
Bedroom 1 5.94 x 3.10
Bedroom 2 5.79m x 3.10m
Garage 5.61 x 4.72
Driveway












































