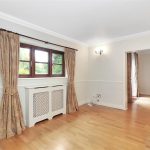Pebblemoor, Edlesborough, Bucks
Get in touch!
- VILLAGE OF EDLESBOROUGH
- FOUR BEDROOMS
- EN-SUITE TO MASTER
- THREE RECEPTION ROOMS
- CLOAKROOM WC
- LARGE REAR GARDEN
- PARKING FOR 2 CARS
- VILLAGE LOCATION
- POTENTIAL LOFT ROOM
- NO CHAIN | AVAILABLE NOW
Property Summary
An exceptional period property parts of which date back to 1863 and is situated within one of Edlesborough's premier country roads. A very deceiving property from the outside - the accommodation within is infinitely larger than it appears, and has been well maintained in recent years to contain a charming blend of the old and the new. The property now features a stylish fitted kitchen opening onto the dining room, family room with multi-purpose fuel burner, Living room, inner lobby with access to the cloakroom. On the first floor: landing, master bedroom with en-suite shower room, three additional bedrooms, large family bathroom. Outside are TWO allocated parking spaces and gardens to front and rear backing onto open farm land with regular visits from the local sheep. There are stunning views across farmland, Whipsnade Lion and Edlesborough village church. Situated within one of Buckinghamshire popular villages offering a thriving community with Church, School, Pub, Cafe, Shops, Hairdressers and Recreation Ground with cricket, football and tennis. The towns of Leighton Buzzard and Dunstable are close by each with good day-to-day shopping facilities, and the former has main line station to London (Euston). The County Town of Aylesbury with Grammar Schools, Milton Keynes and Berkhamsted are all within easy reach.
Full Details
Fitted Kitchen 2.47m x 5.49m
Window to front, Storage cupboard, open plan to:
Dining Room 4.06m x 2.95m
Window to front, window to side, door to:
Inner Lobby
Door to:
WC
Window to side.
Living Room 3.47m x 4.37m
Window to rear, open plan to:
Family Room 3.99m x 3.40m
Fireplace, double door, door to:
under-stairs Cupboard
Landing
Stairs, open plan, door to:
Master Bedroom 3.45m x 3.44m
Window to rear, door to:
En-suite Shower Room
Bedroom 2 3.22m x 3.40m
Window to rear, fireplace, Storage cupboard, double door, door to:
Bedroom 3 3.00m x 2.95m
Window to front, door.
Bedroom 4 2.47m x 3.16m
Window to front.
Bathroom 2.47m x 2.55m
Window to front.
















































